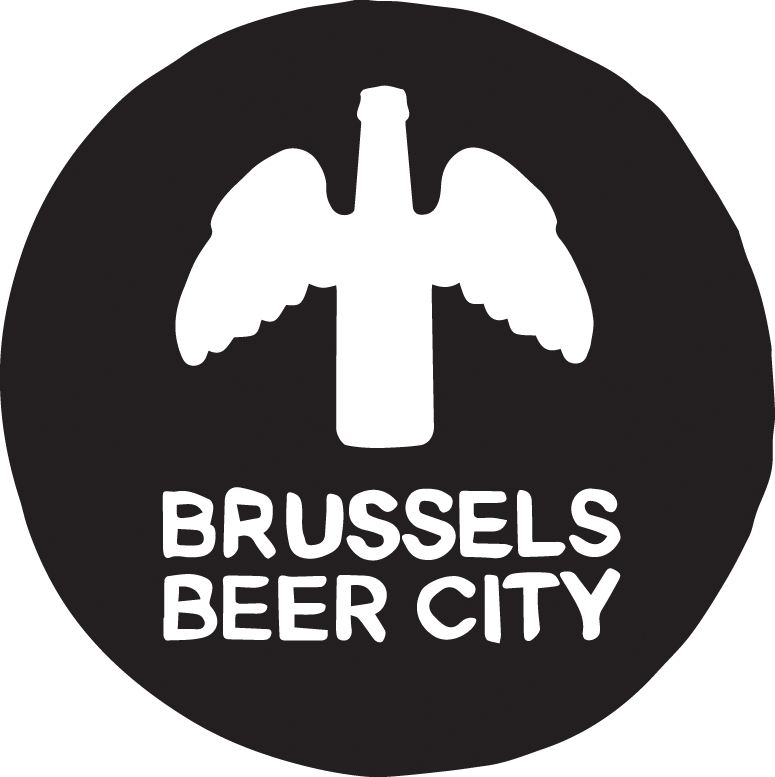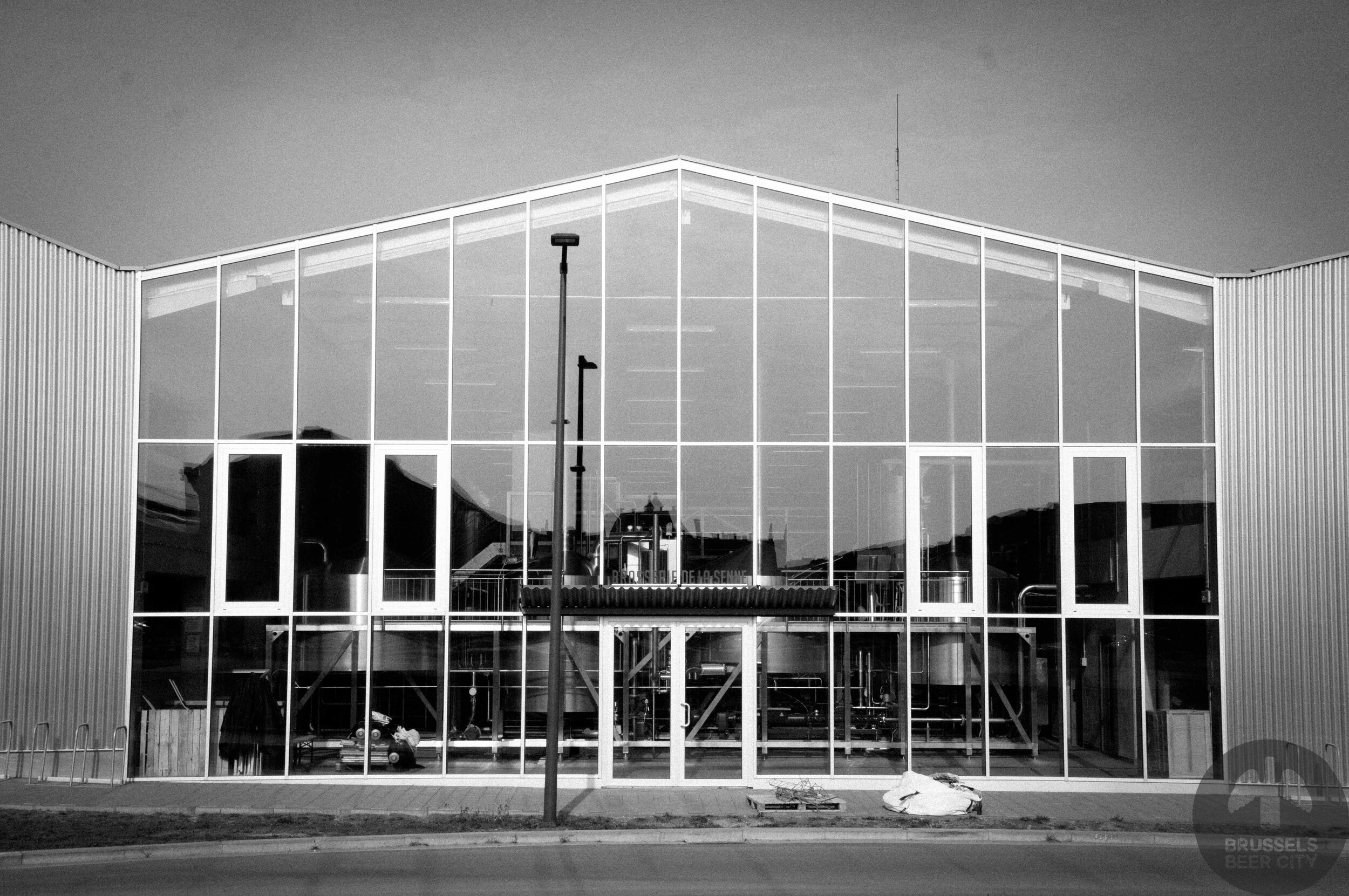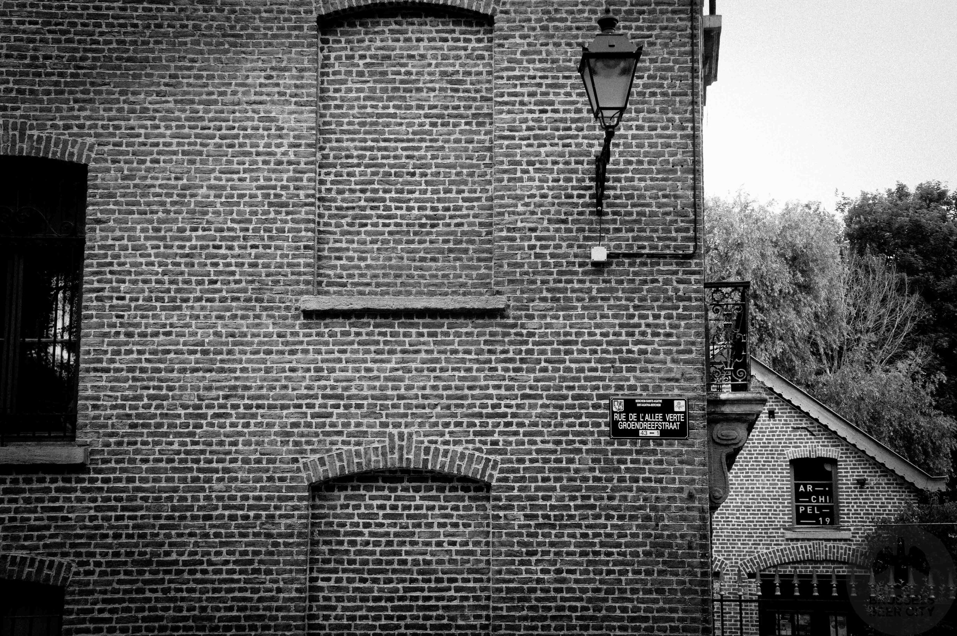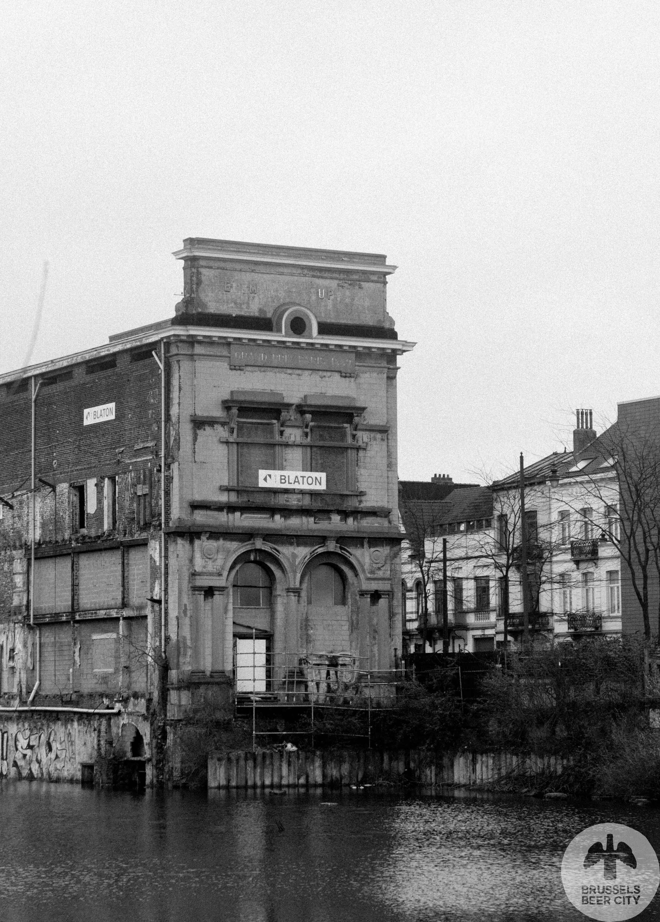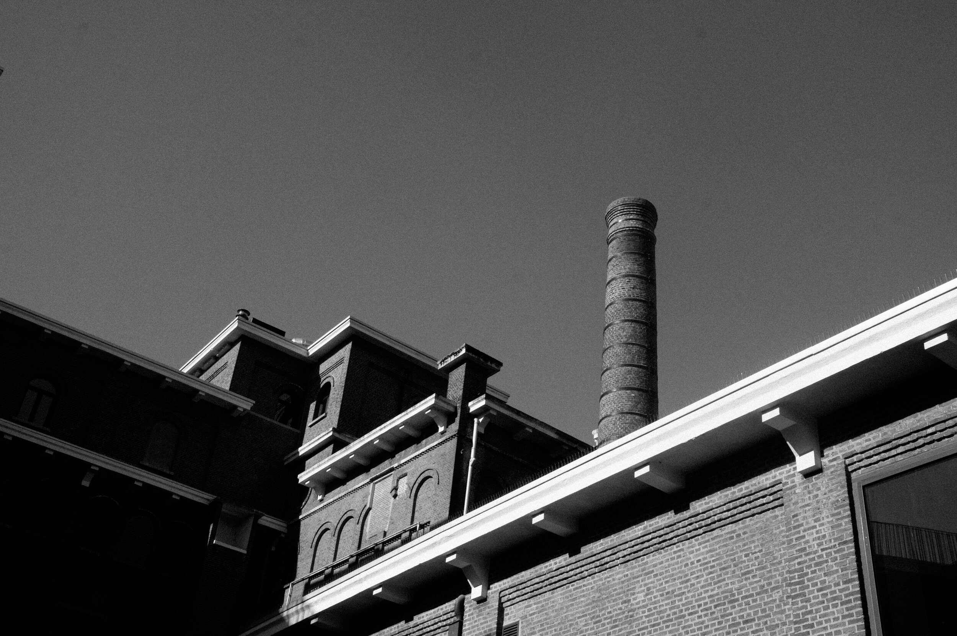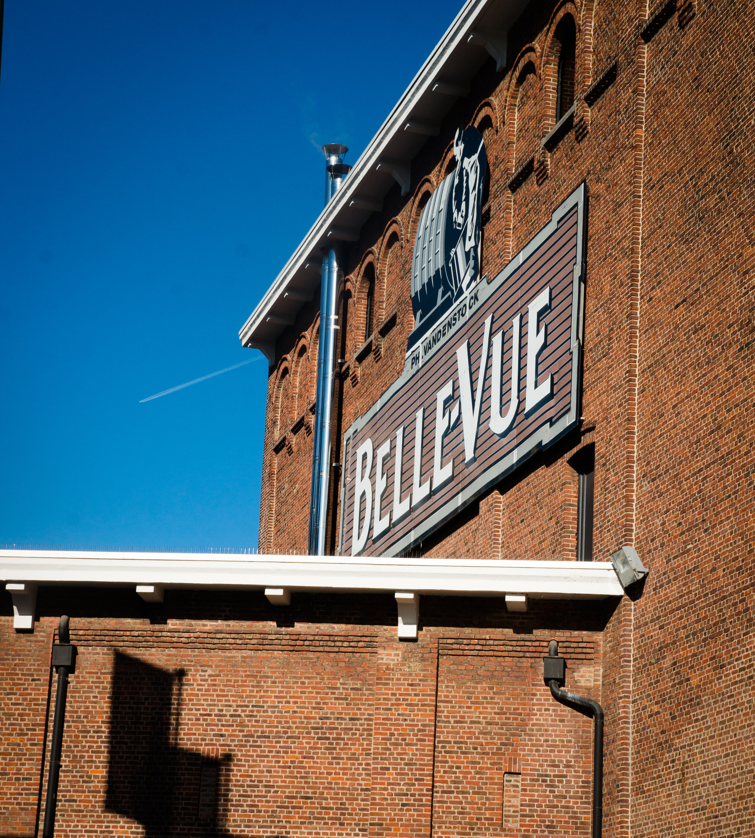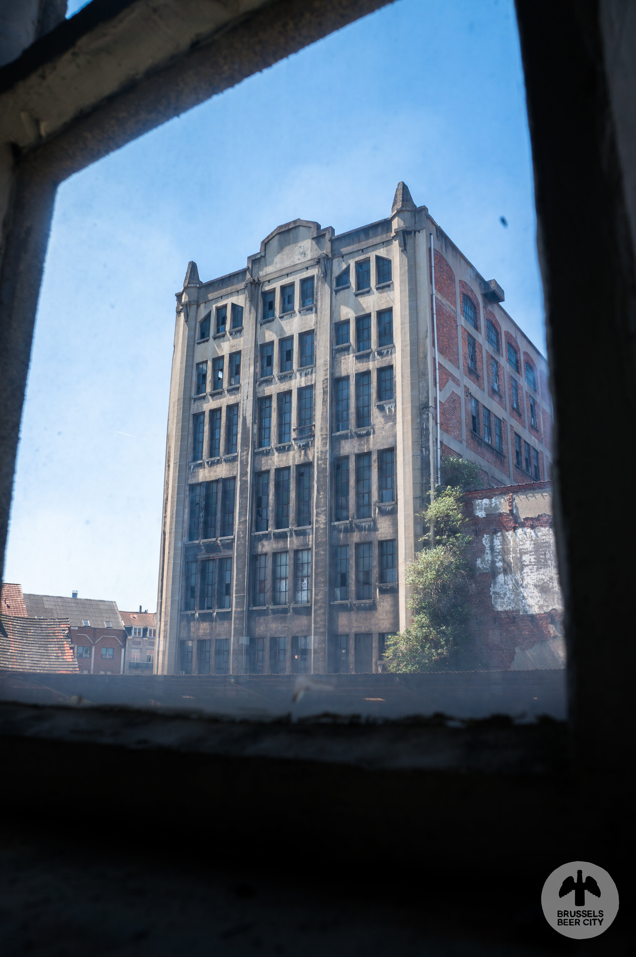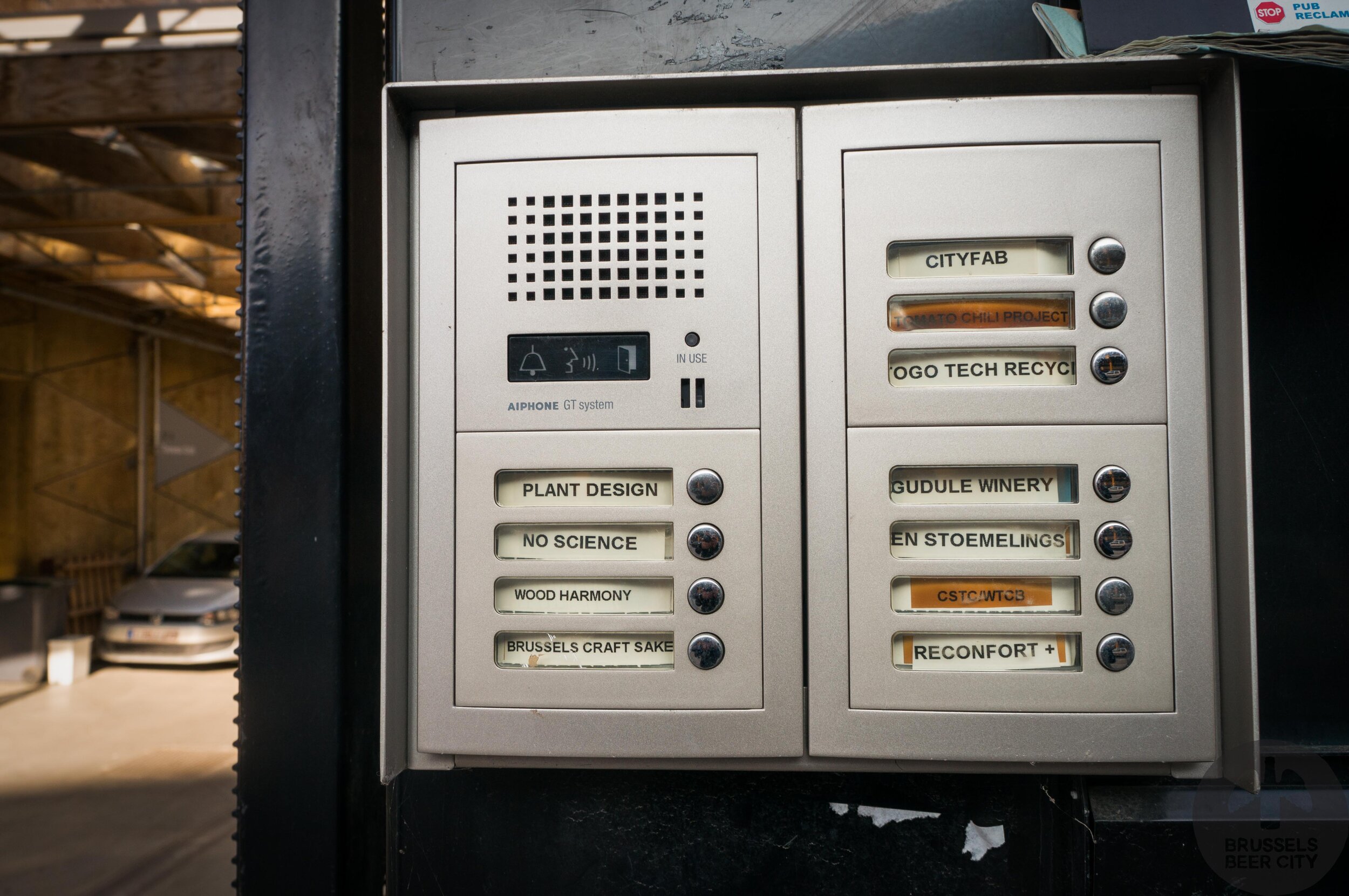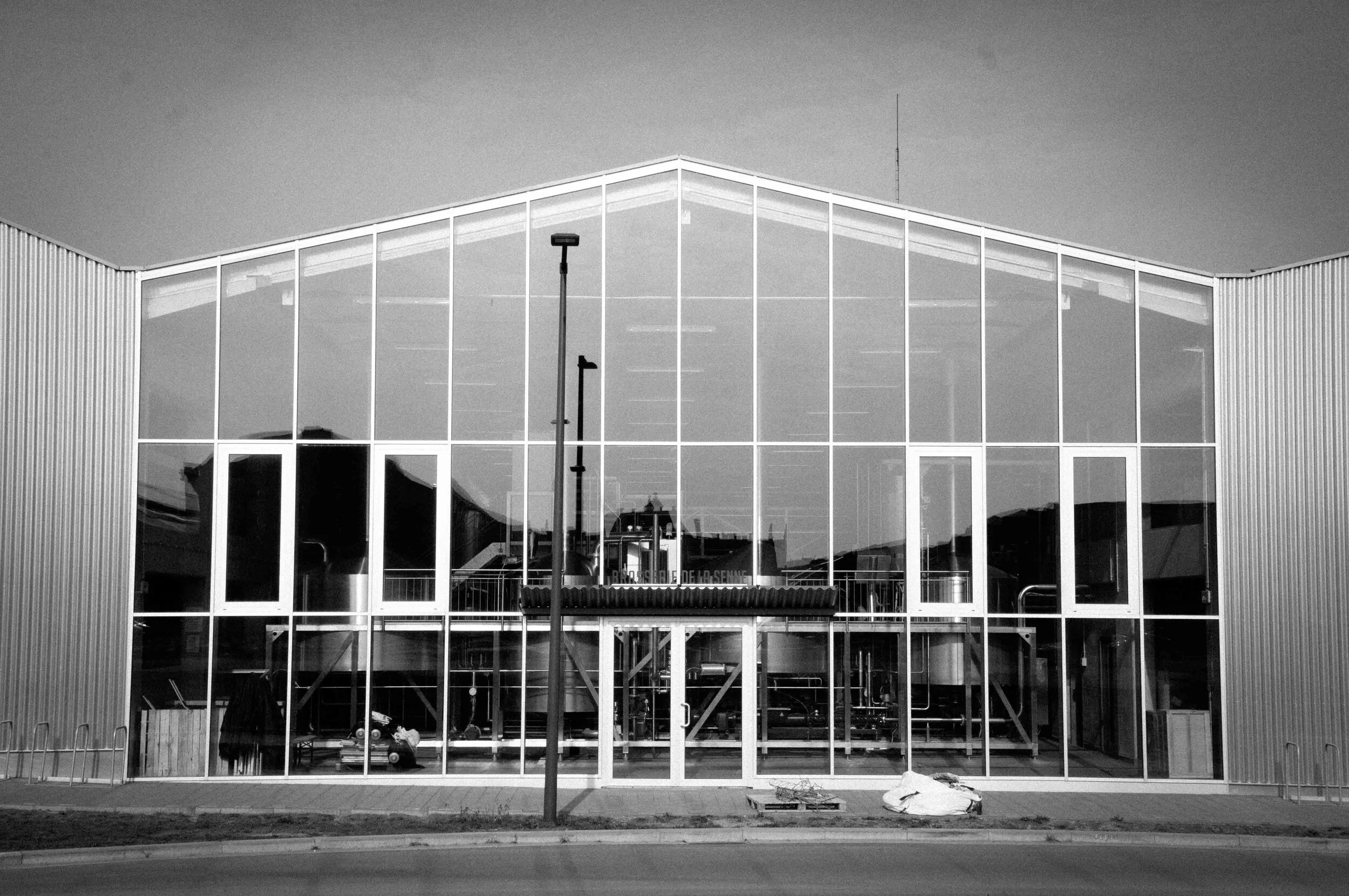Scheming architects // A Taxonomy of Brussels Brewery Architecture
Brussels beer is booming. For the first time in over a century, the number of new breweries is expanding, and the pandemic seems to have had little noticeable impact. In the first six months of 2021, two production breweries opened, at least two new brewery projects were announced, and over €250,000 was raised in crowdfunding. Two new brewery buildings, on either end of the Brussels canal, are the most visible representation in the city’s urban fabric of this new wave of breweries. To the north is Brasserie de la Senne, opened in 2020, a gleaming metal and glass construction on a former train goods yard.
Several kilometres upstream is Brussels Beer Project’s (BBP) own new production brewery, or at least the shell of what will become the brewery before the end of 2021, because as of June 2021 the site overlooking the Biestebroek basin is a cacophonous mess of workmen and forklifts. These two buildings are part of a rich tradition of brewery architecture in Brussels, but one that has for the last half century experienced little but decline, decay, and demolition. Now, however, brewing is returning to the city, and with it comes a new chapter in Brussel’s long history of brewery architecture.
*****
In 1989 Belgian geographer Martine Louckx published Itinéraire de la Bière: 55km à travers Bruxelles et le Brabant flamand occidental. The book was a 55km tour through the ailing brewing landscape of Brussels and Flemish Brabant, stopping along the way at working breweries and the remains of breweries that had closed down. Louckx’s tour reveals the parlous state of an industry gutted by de-industrialisation and consolidation. Brewing in Brussels was at its lowest ebb. In the year before publication the Wielemans-Ceuppens brewery - once the largest in Europe - had closed, and Brasserie Leopold was about to be demolished to make way for the European Parliament.
Where Brussels once boasted over 100 active breweries within its borders, by 1989 only two remained - Brasserie Belle-Vue and Brasserie Cantillon. Cantillon would soon be alone, as Belle-Vue’s corporate owners shifted production from the brewery’s Molenbeek headquarters to outside the city in the early 1990s. Beyond this survey of an industry on the verge of collapse, Louckx also used the book’s itinerary to create a loose taxonomy of the architecture of these disparate breweries. The surviving buildings were enough material for her to be able to identify three broad types of Brussels brewery architecture: the rural brewery; the urban brewery; and the usine-îlot or “factory island” brewery.
Source: Martine Louckx, Itinéraire de la Bière: 55km à travers Bruxelles et le Brabant flamand occidental
The Rural Brewery
Rural breweries were outgrowths of farming activity, most likely to be found in Brussels’ pastoral hinterland. Grouped around a central yard, brewing was often one function of several at the site. By the time of Louckx’s survey Brussels’ rural hinterland had been gobbled up by the city’s 20th century expansion, and there was precious little farmland remaining but she was still able to identify one surviving example of this type.
Brasserie de la Couronne is located on the north-west edge of the city, in the St Agatha Berchem neighbourhood. It sits in a corner of a cobbled square, the parish church on one side, a restaurant on the other, and across the square what used to be the local inn. The neo renaissance-style lambic brewery, built by the Vandendriesch family in 1870 when St Agatha Berchem was still a rural village, ceased brewing operations in 1955.
The Urban Brewery
These were streetside breweries that emerged from Brussels’ medieval brewing traditions which were concentrated in the central St. Gery neighbourhood. They were often family-run breweries, with narrow frontages hiding long multi-storey brewery buildings behind them. Unlike their rural siblings, they were well-integrated with the surrounding buildings, only their industrial facades (and presumably the noise and smell of a working brewery) giving away the functions hidden behind. Louckx included two urban breweries on Anderlecht’s Rue Gheude in her itinerary: Brasserie Cantillon and Brasserie Impériale.
Brasserie Impériale
Brasserie Impériale was the largest interwar brewery in Anderlecht, brewing a Scotch Ale, Export Stout, and Exki-Pils, among others. Their Rue Gheude building, an outpost of a larger brewery around the corner, was a blocky art deco-inspired construction built in 1923, and eventually closed in the 1960s. Cantillon survived the post-war downturn in traditional lambic brewing by converting the brewery into a living museum in the late 1970s.
The Usine-îlot Brewery
The usine-îlot or “factory island” was the great 19th century innovation in Brussels brewery architecture. These were gargantuan factory sites that shared more in common with the steelworks, iron foundries and textile factories that were their neighbours on the edge of Brussels than they did with their rural and urban siblings. These industrial breweries were built on the emerging industrial outskirts of Brussels, often by overcrowded city centre breweries in search of space to expand, cheaper real estate, and the logistical benefits they could accrue by being close to the new rail and road networks spreading out from the city.
There was often one or more in the neighbourhoods of Brussels’ so-called tweede kroon: Grande Brasserie de Koekelberg and Brasserie de Boeck in Koekelberg; Vandenhuevel and Belle-Vue in Molenbeek; Atlas and Bavaro-Belge in Anderlecht; Wielemans-Ceuppens in Vorst; and Brasserie Leopold in Etterbeek. Architecturally, they were designed to keep all the functions of these vertically-integrated breweries - malting, brewing, bottling, distribution (horse-drawn or otherwise) within a perimeter wall or fence that closed the brewery off from the outside world. They were not necessarily architecturally coherent, more often - like Atlas and its stables or Wielemans-Ceuppens with its functional 1910s machine hall and exuberant 1930s brewery tower - an agglomeration of buildings from different eras and in different styles.
These factory islands propelled Brussels to the forefront of industrial brewing in Belgium, and from the likes of Wielemans, Vandenheuvel, and Leopold emerged national champions, beer brands like Wiels Pils, Ekla, and Three Star that helped define pre- and post-war Belgian beer. As breweries with pretensions to national dominance, and often led by brewers who might also have happened to be the local mayor or owned the most popular football club in the city, what they built reflected their civic and economic ambitions.
The Wielemans family - who also happened to be mayors of their corner of Brussels - hired one of the city’s leading architects to build them a soaring cubist brewhouse, one of the largest in Europe. The 30 metre tall reinforced concrete Art Deco tower of Atlas in Anderlecht still dominates the surrounding streets, and when it was built in the 1920s was, just as much as the Wielemans tower, a projection of the economic and cultural importance in which these Brussels beer barons held themselves. These complexes were the logical progression of an industry that had moved from small-scale farm-based family breweries, to larger urban locations dabbling with industrial production and serving their local catchment area, and eventually to the dominant brewery form of the 20th century: the industrial national brewery.
By the time of Itineraires publication in 1989, very little of this architectural heritage remained. The breweries already mentioned, alongside the likes of Brasserie L’Etoile in central Brussels, and Smeraldy across the canal in Molenbeek, were among the few to survive the bulldozers and the real estate developers who deracinated Brussels of much of its industrial heritage in a craze of car-centric urban planning in the second half of the 20th century. Only Cantillon, thanks to its museum, continued into the new millennium as a working brewery. The others were repurposed by the city or by developers. Some, like Smeraldy’s urban brewery, were converted into loft apartments, others like Imperiale demoted into storage spaces and workshops.
Many - rural, urban, and factory island alike - eventually began a second life as cultural institutions. The old buildings were prized for their architectural value and their large, open - and malleable - volumes. And so, Wielemans became the Wiels contemporary arts centre, Belle-Vue was turned into part-hotel, part-modern art museum, and Brasserie de L’Etoile and Brasserie Aerts of St Josse became theatres. Atlas of Anderlecht was the luckiest of all, condemned to benign neglect by a series of disinterested owners, leaving it as the best-preserved (or at least, most complete) example of mid-century Brussels brewery architecture.
*****
32 years later and the context is very different, but the return of brewing to Brussels - from one brewery in 2000, to two in 2010, and 15 as of 2021 - has brought with it new categories of brewery architecture to the city’s urban fabric. These new breweries are unlikely to suffer the hubris of their quartier-sized usine-ilots predecessors, and share more in common with Brussels’ streetside 19th century breweries. They are small scale operations focused mainly on serving either a specific drinking community or their surrounding neighbourhood, and the various architectural forms they have taken reflect that. And while they are a varied and diverse group of businesses, just like Louckx you can divine three more or less distinct architectural types of these new breweries.
The Industrial Conversion Brewery
These are the most common of the new breweries, taking up residence in urban settings like former tram sheds (Brasserie de la Mule, Schaarbeek), banana warehouses (Brasserie Surréaliste, Brussels), textile factories (Brasserie la Jungle, Anderlecht), and cigarette factories (Nanobrasserie de l’Ermitage, Anderlecht). The newest of these, Brasserie de la Mule of Schaarbeek, is a typical example Housed in a former tram shed, and sharing the building with an organic market, gleaming stainless steel sits next to exposed red brick walls and underneath vaulted brick ceilings.
Sometimes the intervention of the brewery is minimal, as in L’Annex in St Gilles, whose wood-panelled English brewhouse has been thrown up in an otherwise-largely unaltered art school atelier. Others like Surréalistes, in a former banana warehouse-cum-fashion house, have largely reconfigured the space they have occupied, leaving largely only the building’s bones intact.
The Big Box Brewery
The big box brewery is less common, comprising breweries set up inside pre-existing or recently-built big box industrial hangars. They differ from the previous category in that they occupy - like Brasserie En Stoemelings and Brasserie No Science - one large, modular volume, often located somewhere on an industrial estate. The Greenbizz facility in Laken is a good example; it is a green business incubator, home to the above-mentioned Stoemelings and No Science breweries, but also including an urban winery, a saké producer, coffee distributor and various horticultural businesses in a series of connected hangars.
Across the Rue Dieudonné Lefèvre at the Be-Here business village, La Source Beer Co. has a foot in two camps. It is essentially a big box brewery occupying a large hangar, but said space has been built into what used to be a warehouse for the southern French aperitif Byrrh.
The Purpose-built Brewery
Rarer still is the purpose-built brewery. The opening of the new Brasserie de la Senne brewery on a brownfield site next to Brussels’ canal in late-2019 was a landmark; here was the first purpose-built brewery building erected in the city since the interwar boom years. The metal and glass clad brewery complex comprises a series of vaulted open spaces whose roof silhouette echoes the 19th century train sheds opposite. These three volumes house the brewery’s main functions - a tap room that looks out over the German-designed brewhouse, a shop, offices, a laboratory, a warm room, and the brewery’s bottling line and warehouse. It is a thoroughly modern building, rough and industrial on the outside, topped with solar panels, and with heat retention and rainwater recovery systems.
Several kilometres upstream, another thoroughly modern brewery building is under construction. Brussels Beer Project broke ground on their brownfield site at the Biestebroek dock in November 2020, and the steel skeleton of the building went up in the spring of 2021. If it remains on track, BBP’s brewers should be turning on their new brew kit before the end of the year. In announcing the plans for the brewery, chosen by competition in 2018, Kristiaan Borret, the city architect, described the winning design as a “functional, productive box” which will house the brewhouse, offices, taproom, and packaging, with beer storage happening off-site. An already-installed rainbow-coloured slanted roof set this brewery building apart as more ostentatious than Brasserie de la Senne’s, but the breweries share several characteristics.
Their location, for one. It’s no accident they ended up building along the canal; the breweries are part of a wider vision of Brussels’ regional government and Borret, of relocating local, productive industries back in the city’s old industrial heartland. Both buildings are located on brownfield sites, a little isolated now but set to be joined by new residential developments in the next decade as the canal neighbourhoods change and gentrify. Space to expand is at a premium, and the buildings are modular as a result, designed to adapt to future needs while remaining within the building’s existing footprint.
What sets them most apart from their 20th century predecessors though is that, where Wielemans-Ceuppens, Atlas, and Belle-Vue hid their inner workings behind high brick walls and iron railings, both de la Senne and BBPs’ new breweries are designed both to be open to the city outside, and to welcome the city into the brewery. Both have taprooms that look (or will look) out onto the brewhouse. Glass walls feature prominently in both buildings, with light flushing into de la Senne during the day, and the brewhouse lighting up the streets outside at night.
*****
These new brewery buildings with their boxy volumes are not exactly the architectural statements in brick and stone that the great usine-ilots of the 20th century were. But their rough-hewn aesthetic of metal and glass is an optimistic addition to what is a sometimes-bleak post-industrial landscape around the canal. And in that, these new breweries do represent something their industrial predecessors would recognise: a confidence that brewing has a bright future in Brussels. And in that optimism they are adding their own architectural contribution to Brussels’ urban fabric, albeit in a more modest, less exuberant, and less bombastic fashion than their 19th and 20th century forebears did. Although, looking at BBP’s multicoloured sloping roof canopy, maybe there’s a little bombast.
